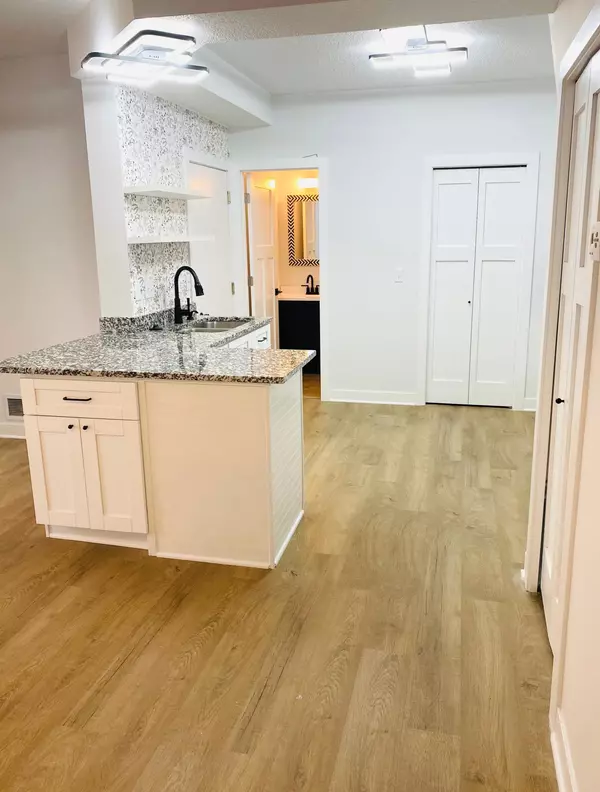$227,000
$229,900
1.3%For more information regarding the value of a property, please contact us for a free consultation.
8750 Bechtel AVE #96 Inver Grove Heights, MN 55076
2 Beds
2 Baths
1,210 SqFt
Key Details
Sold Price $227,000
Property Type Townhouse
Sub Type Townhouse Side x Side
Listing Status Sold
Purchase Type For Sale
Square Footage 1,210 sqft
Price per Sqft $187
Subdivision Fairway Village South
MLS Listing ID 6306525
Sold Date 02/10/23
Bedrooms 2
Full Baths 1
Half Baths 1
HOA Fees $289/mo
Year Built 1995
Annual Tax Amount $1,922
Tax Year 2022
Contingent None
Property Description
EVERYTHING has been updated in this gorgeous townhome.All you need to do is move in!High-end finishes&fixtures throughout. This unit is anything but ordinary, curated w/ a neutral palette,so it will appeal to many. What will WOW you is the oversized shower w/ modern tile work, double vanity & sizable linen closet in the upper-level bath.The expansive primary bedroom boasts a massive walk-in closet!Plush carpet throughout the bedrooms, hall & stairs. Luxury LVP throughout the main floor! The main level is open-concept & is perfect for entertaining! The living room has a floor to ceiling ceramic tile fireplace & large windows that allow for lots of natural light. Flowing into the dining room you have a modern, oversized matte black pendant & a flexible space to suit your needs. The adjacent kitchen is to die for with new, white shaker-style cabinets finished w/matte black knobs and pulls, dark gray/black granite countertops, chic black/white wallpaper, floating shelves & a breakfast bar!
Location
State MN
County Dakota
Zoning Residential-Multi-Family
Rooms
Basement None
Dining Room Breakfast Bar, Informal Dining Room, Kitchen/Dining Room, Living/Dining Room
Interior
Heating Forced Air
Cooling Central Air
Fireplaces Number 1
Fireplace Yes
Appliance Dishwasher, Disposal, Dryer, Microwave, Range, Refrigerator, Washer
Exterior
Garage Attached Garage, Asphalt, Garage Door Opener, Guest Parking, Insulated Garage, More Parking Onsite for Fee
Garage Spaces 1.0
Building
Story Two
Foundation 546
Sewer City Sewer/Connected
Water City Water/Connected
Level or Stories Two
Structure Type Brick/Stone,Vinyl Siding
New Construction false
Schools
School District Inver Grove Hts. Community Schools
Others
HOA Fee Include Hazard Insurance,Lawn Care,Parking,Professional Mgmt,Trash,Snow Removal,Water
Restrictions Pets - Cats Allowed,Pets - Dogs Allowed,Pets - Weight/Height Limit
Read Less
Want to know what your home might be worth? Contact us for a FREE valuation!

Our team is ready to help you sell your home for the highest possible price ASAP







